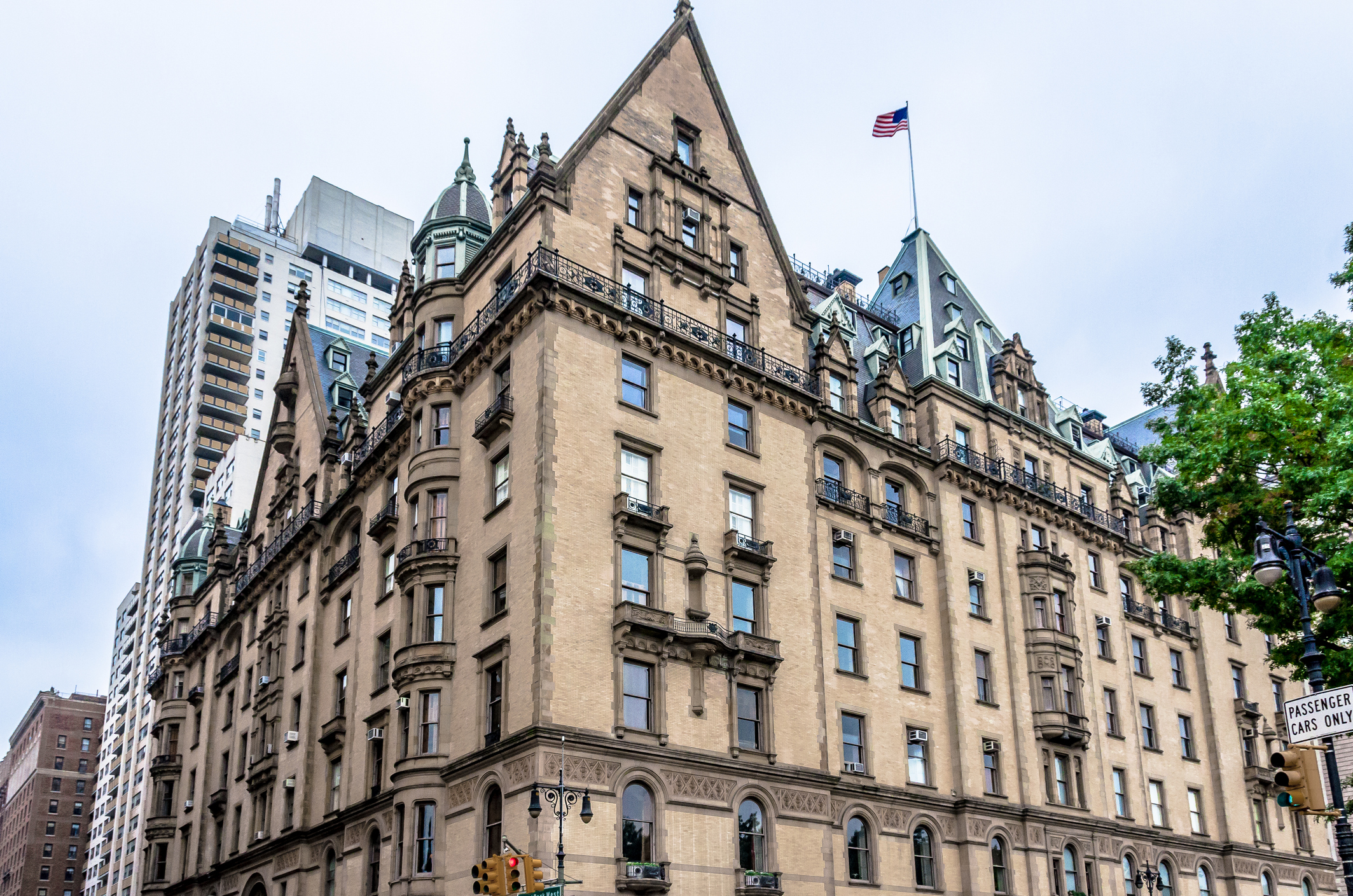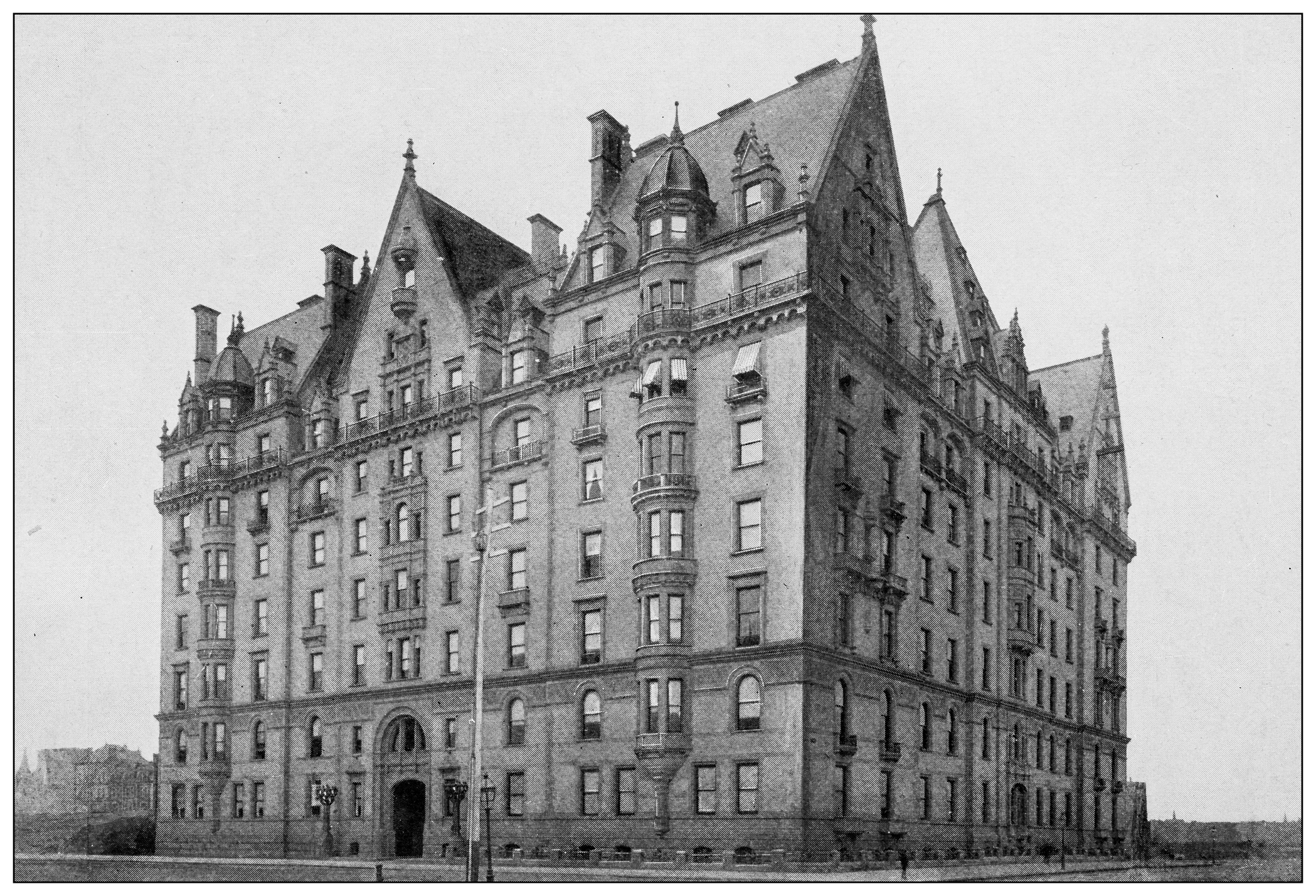The magic of movies is heightened by the settings its creators chose. It can influence the tone of the scene by featuring locations with dramatic stonework or soften the scene with embellished details of masonry design. These four structures served as pivotal backdrops that enhanced the atmosphere of the movies they were in while also being excellent examples of masonry-designed buildings.
The Dakota - Rosemary’s Baby
The Dakota, completed in 1884, exemplifies robust masonry construction, characteristic of the era's grand apartment buildings. Designed by Henry J. Hardenbergh, its thick brick and sandstone walls, along with intricate terracotta detailing, showcase advanced masonry techniques. This solid construction not only ensured durability but also contributed to the building's imposing Gothic-Renaissance style. Over the years, The Dakota's masonry has helped preserve its architectural integrity and historical significance, making it a symbol of New York's architectural heritage and an enduring testament to 19th-century craftsmanship and design.
In the 1968 film "Rosemary's Baby," The Dakota, depicted as "The Bramford," serves as a crucial setting that amplifies the film's eerie and unsettling atmosphere. Its Gothic architecture and dark history of mysterious events contribute to the sense of foreboding and paranoia experienced by Rosemary, the protagonist. The building becomes a character in itself, symbolizing entrapment and the sinister forces at play. Its imposing presence and storied past enhance the narrative, making it an iconic and chilling backdrop for the unfolding psychological horror.

 1 W 72nd St, New York, NY 10023
1 W 72nd St, New York, NY 10023
Washington Monument - Spider-Man: Homecoming
The Washington Monument, completed in 1884, reflects the evolution of masonry construction in America. Its initial phase, starting in 1848, used marble blocks from Maryland, but work halted in 1854 due to funding issues. Construction resumed in 1879 with a mix of marble, granite, and bluestone gneiss, resulting in a noticeable color change halfway up. The monument's robust masonry structure, standing 555 feet tall, has withstood the test of time, embodying the enduring legacy and strength of George Washington and the United States itself.
In "Spider-Man: Homecoming," the Washington Monument plays a pivotal role, symbolizing Peter Parker's growth as a hero. During a school trip, Peter's classmates become trapped in the monument's elevator after a malfunction. Peter, as Spider-Man, must overcome his fear of heights to rescue them. This scene underscores his bravery, resourcefulness, and emerging responsibility. The monument's iconic status and towering presence add dramatic tension and visual grandeur to the sequence, emphasizing the high stakes and Peter's ascent as a superhero.

.
 2 15th St NW, Washington, DC 20024Wollaton Hall - The Dark Knight Rises
2 15th St NW, Washington, DC 20024Wollaton Hall - The Dark Knight Rises
Wollaton Hall, an Elizabethan-style mansion located in Nottingham, England, was built between 1580 and 1588 by Sir Francis Willoughby. Designed by the renowned architect Robert Smythson, the hall stands as a testament to theatrical Elizabethan era, combining both Renaissance and Gothic architectural elements.
In the realm of popular culture, Wollaton Hall gained international recognition for its role in Christopher Nolan's 2012 film, "The Dark Knight Rises." The hall was transformed into Wayne Manor, the opulent residence of Bruce Wayne, portrayed by Christian Bale. This cinematic adaptation played a crucial role in the film, effectively capturing the grandeur and isolation of Batman's home.
.jpg)
.jpg) 2 Wollaton Hall, Nottingham NG8 2AE, United KingdomCasa Malaparte - Contempt
2 Wollaton Hall, Nottingham NG8 2AE, United KingdomCasa Malaparte - Contempt
Perched on the cliffs of Capri, Italy, Casa Malaparte was designed by writer Curzio Malaparte with the assistance of architect Adalberto Libera in the late 1930s. Completed in 1942, the stark red-brick structure epitomizes the fusion of natural landscape and modernist design. Its unique staircase leading to a flat rooftop terrace offers breathtaking views of the Mediterranean Sea, contributing to its iconic status. Casa Malaparte has been celebrated not only for its architectural innovation but also for its dramatic, secluded setting, which perfectly matched Malaparte's desire for an isolated retreat.
Casa Malaparte gained widespread recognition for its role in Jean-Luc Godard's 1963 film "Contempt" ("Le Mépris"). The house provided an evocative backdrop, reflecting the film's themes of disillusionment and existential angst. Its austere beauty and remote location accentuate the emotional distance between the characters, portrayed by Brigitte Bardot and Michel Piccoli. The house itself becomes a silent character in the film, its stark lines and panoramic views underscoring the narrative's deep introspection and sense of loss.
.jpg) 80076 Capri, Metropolitan City of Naples, Italy
80076 Capri, Metropolitan City of Naples, Italy