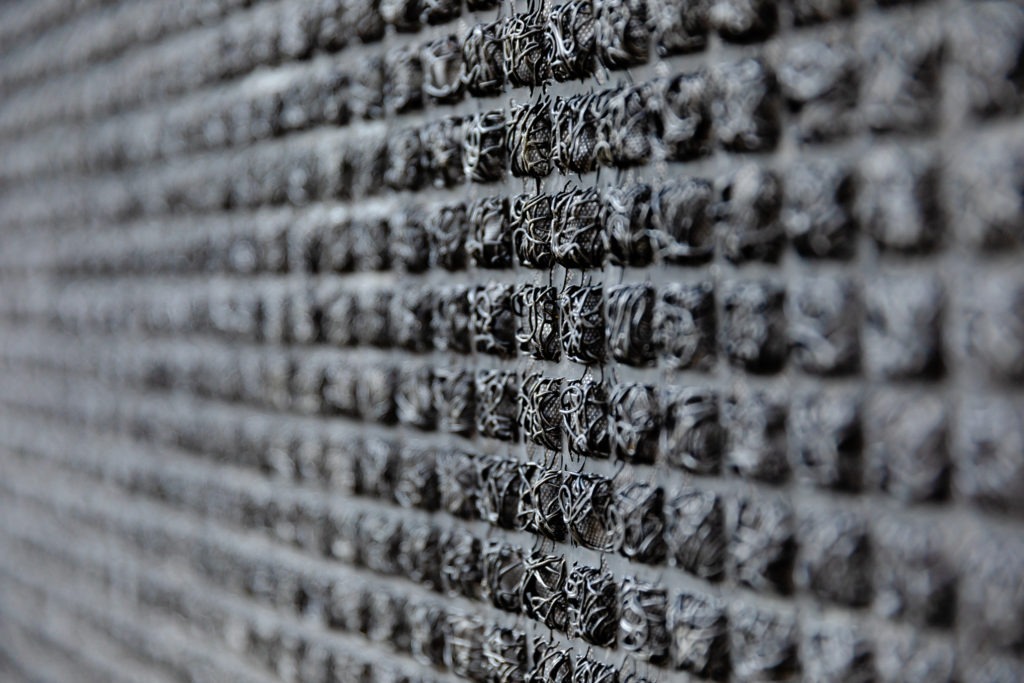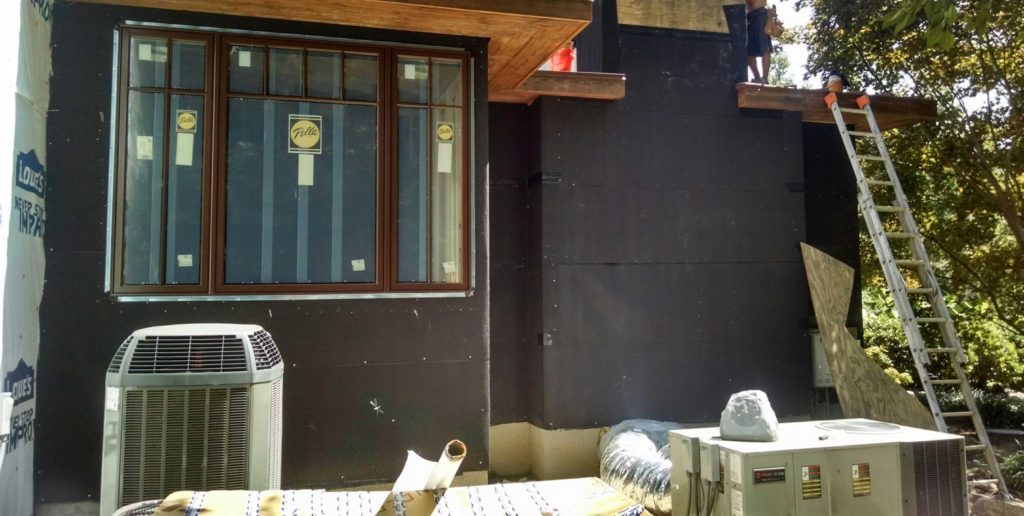Barriers
Words: Steven Fechino
Words and Photos: Steven Fechino
There are all kinds of barriers these days, you have air barriers, air and vapor permeable barriers, water resistive barriers, vapor retarders and they all seem to be clumped into the weather-resistive barrier group. Well, I know I have used terms incorrectly in the past, maybe you have as well. The barriers that we discuss are all within the was assembly and not used as a veneer. Let’s see if we can define what they are:
- Air barriers: Typically, I see air barriers on commercial projects. The primary function of an air barrier is to control the passage of air. Vague as it is, there are many passages of air to consider. The air barrier controls the conditioned air to the interior, keeps outside air outside. It can also be used on an interior wall like a garage to control welding gas and smoke as an additional example.
- Air and vapor permeable barriers: Air and vapor permeable barriers are something that is regional in performance. In a cool environment, vapor permeability prevents the accumulation of liquid moisture within the wall system due to air movement as the cooler air temperatures meet the warmer air temperature.
- Water resistive barriers: This is a thin membrane that will prevent liquid moisture from saturating building materials found on the interior of the wall assembly, for example, at the sheathing, studs or batt insulation.
- Vapor retarders: This material is designed to control vapor that turns to liquid or condensation based on the passage of air meeting at differential temperatures. There are three groups of vapor retarders based on the amount of vapor that can pass through the material. Vapor that passes is called a perm. Products typically have a perm rating that is published as a typical product, for example, tar paper (15-pound paper) has a dry perm rating of nearly 5 but can exceed 50 when saturated.
- Weather-resistive barrier: A bit of a general term, the Weather-resistive barrier (WRB) is only found on the outside walls and references a membrane that will shed water from the wall assembly. WRB is found behind the exterior veneer material usually in two layers.
- Vapor barriers: This barrier prevents air passage and liquid moisture passage from passing through the membrane, this also controls vapor since it controls the air movement. A Vapor barrier is typically not 100 percent because sealing the entire wall is difficult at best, therefore you will usually have at least some air and vapor pass through the location of the barrier.
Perm ratings are not something that a mason typically needs to use on a daily basis, but it is useful when selecting material for a wall section, especially if it is built during one of the wetter periods of time during the year. The test for this rating is ASTM E96 which is called Water Vapor Transmission ASTM E96, something a mason should never need to run but may need to reference one day. This test qualifies the water vapor transfer that passes through semi-permeable and permeable materials, this will define what the perm rating is for individual products used in construction.
The old term that we grew up using was tar paper, we had 15-pound and 30-pound paper. Sometimes we even wanted to act educated and just called it “felt”. Today, we have number 15 and number 30 felt roof deck protection. These products are rated for roofing underlayment. Designed for steep and shallow roofs, the number 30 is recommended, number 15 fills all of the other gaps just fine.
Even before I got into the industry……yes, it is true, building felt was invented and was widely used as a weather barrier, between the sheathing and the brick veneer. It was also used often on multi-wythe walls between the brick and an expanded wire at the stucco or parging veneer. During the time it was used, it performed well, however today, though it may still perform to your satisfaction, it should not likely be your first choice and here are some of the reasons.
Tar paper, 15 or 30-pound building felt……I am just going to call it felt paper for this article, has had a major design change about 10 years ago when the synthetic roofing underlayment’s started to become popular. During that time the product went from the designed weight of 15-pounds per square to the allowable 7.5 to 12.5-pounds per square and the 30-pound felt went from 30 pounds per square to the allowable 16 to 27-pounds per square. The product has had quite a bit of change in the past few years.
Honestly, felt paper can be used successfully as a barrier, however, when you are installing it, your first thought is always that “this installation will be perfect”, then it happens, you drop the roll, the wind picks up, you laugh at the co-worker and boom, the paper rips. There goes the perfect installation. That is actually a common problem with this product, it is hard to get a good job with a product that tears so easily. The vapor barrier then becomes a vapor retarder, not necessarily a bad thing, but the change occurs.

Felt paper has a big difference in perm rating once it goes from damp to saturated. A damp perm rating of 5 perms becomes a saturated perm rating of 60. This is considered vapor permeable at this point and not the most favorable product for the cost per square foot. Saturated felt paper is not ideal as it should have retarded the moisture in the first place. Where does the moisture originate? From moisture that passed through the veneer (thin veneer or cavity construction typically) and either drains between lap seals, nail or staple holes, tears and gaps, and any untapped or sealed seams in the felt.
Felt paper can be installed with care and will last the life of the structure and prevent moisture from passing to the interior of the wall section, however, it does not do a great job in allowing air movement from passing through the wall section which will allow for two-direction drying.
Entangled mesh drainage planes offer a positive alternative to tar felt paper, as well as the commonly used high density polyethylene fibers found commonly as weather resistant barriers (WRB). The positive to the entangled mesh is that it not only replaces the sacrificial second layer of low performing WRB but is mechanically creates a drainage plane that allows for drying of the wall on both sides of the selected veneer by allowing more air movement, creates a healthier design for the occupant and is affordable with greater performance overall. The entangled mesh is made from a polyester or polypropylene plastic that has a surface energy that is hydrophobic, meaning that it does not absorb water quickly due to low surface energy that interferes with a water droplet bond making the perfect drainage material. As long as the vertical drainage occurs with a proper installation, then due to gravity, the water will not horizontally travel from veneer to dry sheathing. It is also important to note that every wall will need provisions for drainage at the base of the wall for proper performance.

I was always a fan of building felt because I saw it work when I first came into the industry, I also did not think brick leaked through the wall during a rain. Since I once thought all of this, I would imagine many readers feel the same about many topics we address in our industry. I would urge you to consider what I put here today as a thought that you at least consider. Wall sections are changing whether we like it or not, materials change whether we know it or not, and better products come out often enough that we should consider them fairly. Since many of us only build what is specified, the performance still falls on us. If it is wrong (snake bit as I like to say) from the start it is just going to cost you more money and time till it is resolved; maybe some of my mistakes can save you the trouble. If you can do it better for the same money, say something to the designer and everyone will benefit.